Construction Management Projects
Construction Management Projects
Bunker Hill Public Works Disaster Building
JLA was selected as a General Contractor for a new addition of 6,000 SQ FT ground up two -story tilt wall building for the City of Bunker Hill.
The new addition is a public works and disaster operations building that includes offices, breakroom, multipurpose meeting room, restrooms, locker rooms, dog kennels and shell space.

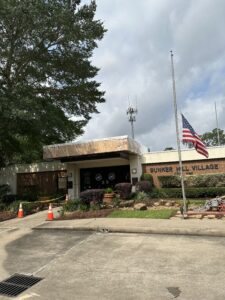
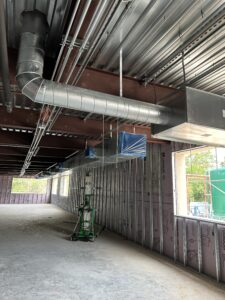
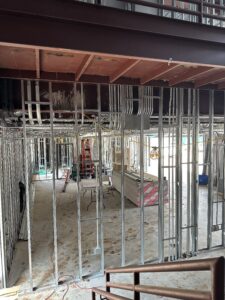
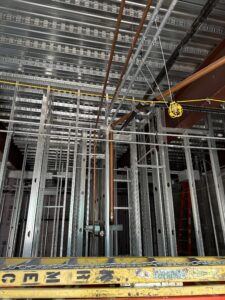
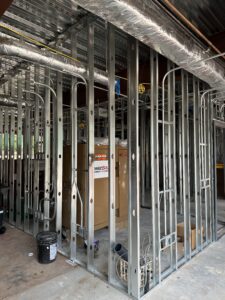


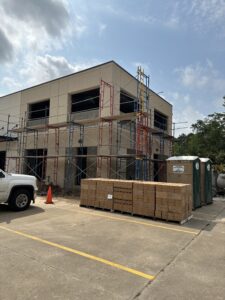
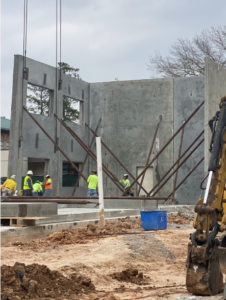



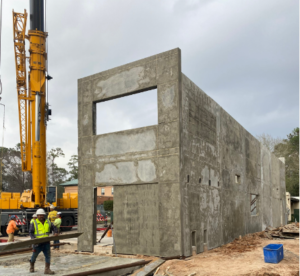


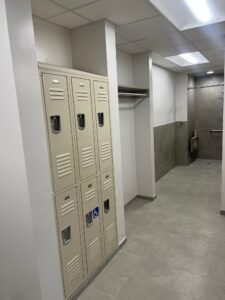
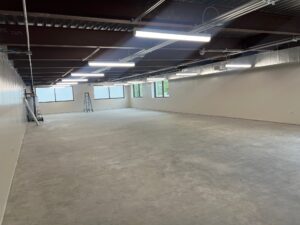
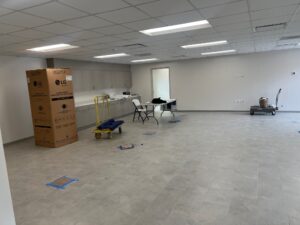

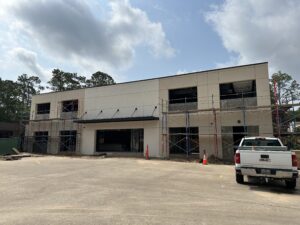

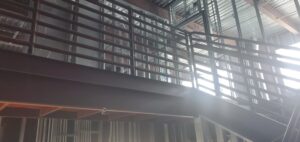

HCC - Digital Divide Learning Center & Teaching Facilities
JLA was awarded multiple campus renovations for Houston Community College.
The construction of interior renovations for 22 rooms were completed in 100 days as scheduled at 14 different campuses.
The following 14 schools around the Houston Area (see map) were included:
North Forest, Northline, Northeast, Coleman, Eastside, Southwest, Alief Hays, Missouri City, Felix Fraga, South, Central, Stafford, Spring Branch, Alief Bissonnet
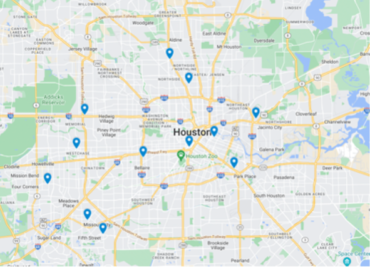


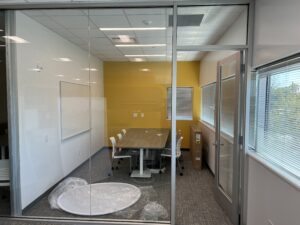

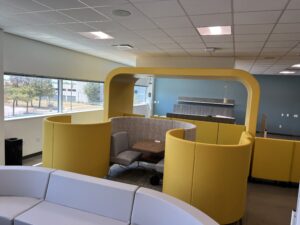
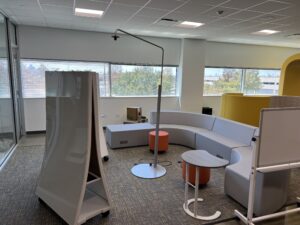
Harris Health Systems
Baytown Health Center :
JLA was awarded the first project for Harris Health Systems.
The construction consisted of the renovations to accommodate the replacement of an existing X-Ray on the first floor of Baytown Health Center. The work included demolition of the existing, partitions, construction of new partitions, finishes, as well as mechanical, electrical, and plumbing renovations to support design. The finishes include support for new overhead X-Ray equipment, architectural woodwork, leaded shielded glass window, new vinyl composition tile, resilient base, paint, and acoustical tile.
El Franco Lee Health Center :
JLA was awarded a second project for Harris Health Systems.
The project is located on the first floor of El Franco Lee Health Center. The renovations included the replacement of the existing radiology equipment, minor demolition, new partitions, and finishes, and related mechanical, electrical, and plumbing utilities, and fixtures.
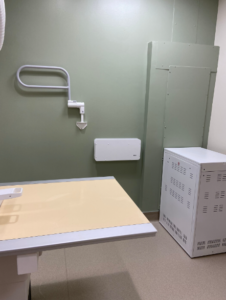
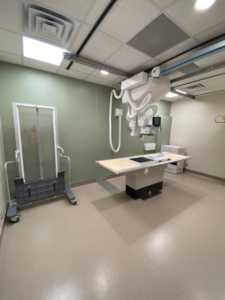
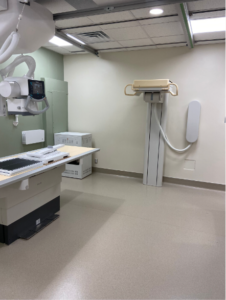

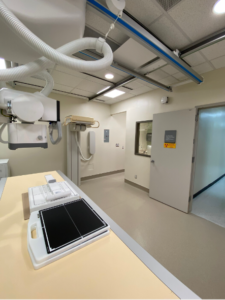
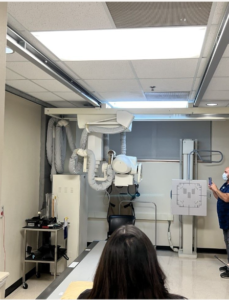
Tri-County Behavioral Hospital-Huntsville
JLA was selected as the General Contractor by Tri-County.
The Behavioral Hospital interior renovations included demolition, build-out, plumbing, electrical, flooring, wall build-back, ceilings, specialty bullet-proof glass, armor wall finishes, and security additions.
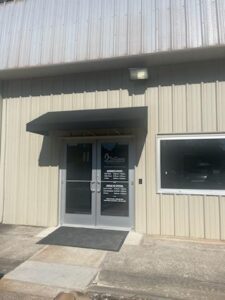

![IMG_7234[89]](https://www.jlacs.net/wp-content/uploads/2023/10/IMG_723489-225x300.jpg)
![IMG_7237[27]](https://www.jlacs.net/wp-content/uploads/2023/10/IMG_723727-225x300.jpg)

Tri-County Behavioral Hospital-Cleveland
JLA is given another partnership with Tri-County.
The newly constructed 36,000 sq. ft. Behavioral Hospital is a purpose-built facility designed from the ground up. Featuring tilt walls, a comprehensive interior build-out, and thoughtfully landscaped surroundings, it caters to the distinct requirements of both patients and staff. Striving for utmost safety and strict adherence to regulatory standards, this specialized healthcare institution prioritizes a healing environment for those in need of behavioral health services.
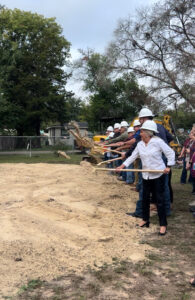
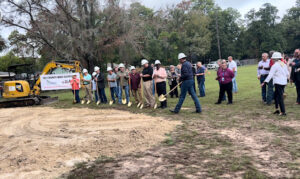
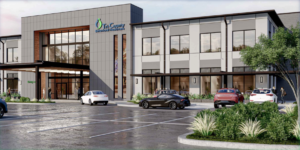
William P. Hobby Airport
JLA has embarked a project to replace 26,000 square feet of flooring within the airport concourse. This upgrade will enhance the aesthetics, durability, and passenger experience, ensuring a welcoming and efficient space for travelers.
George Bush Intercontinental Airport
JLA is installing a 500 KW Generator within the airport UTOC Hanger X to ensure a reliable and uninterrupted power supply. This critical addition will enhance operational readiness, enabling the facility to function smoothly even during power outages or emergencies.
United Airlines Tail-Dock Stand Modification
JLA disassembled and wide load transported from Hobby to George Bush.
The whole structure was reassembled at the new location.
JLA then was asked to make structural alterations through welding to expand the dimensions of the tail dock platform.

United Catering Ops:
Interior Work
Retrofit 20 handwashing stations with insta-hots (Electrical and Plumbing)
Reverse Osmosis (RO) filtration system
Exterior/ Civil Aspect
Demo and pour of 15k+ sqft concrete.
Trash Compactor
Cooperating with Houston Airport System (HAS) governing authority and meeting City of Houston Cod
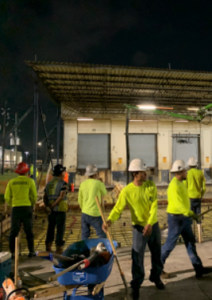






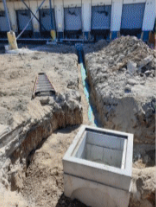
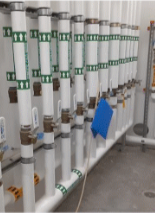
United Airlines PMO Relocation
JLA recently managed the relocation of United’s Project Management Office by developing a move plan, creating a labeling system, and providing onsite supervision of all move activities. Cleaning services were provided prior to the move so the office was move-in ready. The move involved specialized services such as disconnecting and reconnecting all employee PCs, packing and moving all office contents in crates, and wall-mounting nine flat screen TV displays.


